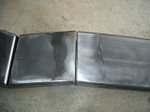Soon to hit the MLS, you saw it here first...
This is a great 1 bedroom/1 bathroom condo that also features a den/office. With 966 square feet (tax records) of interior room, and a 103 square foot patio (builder's plan), there is more space than in other 1bd/1ba floorplans.
This is a great top-floor unit with a view out to mid-town, overlooking Juniper Street. It features a lovely double sided fireplace between the living room and the den, halogen track lighting, and a huge walk-through closet in the master bedroom. It also features beautiful wood floors throughout, and luxurious solid surface countertops in the kitchen and bath.
All kitchen appliances will remain, as will the washer and dryer in the laundry room off of the kitchen. there is also a covered parking space included with the unit.
Walk to Piedmont Park, or to one of the many restaurants in the area. Located between 10th Street and 8th Street, just one block off of Peachtree, Tuscany is incredibly convenient. While others are still fighting the traffic on I-75, I-85 or GA400, you can be home and relaxing in front of the TV, working out in the complex gym, or floating in the pool.
Welcome home. This rare floorplan is offered at $209,900. The seller is motivated, and will consider a lease purchase as well.









2 comments:
This is a beautiful condo! I like how you showed the city view from the balcony and windows. Is it still available?
Yes, Debbie. This beautiful property is still available.
Post a Comment